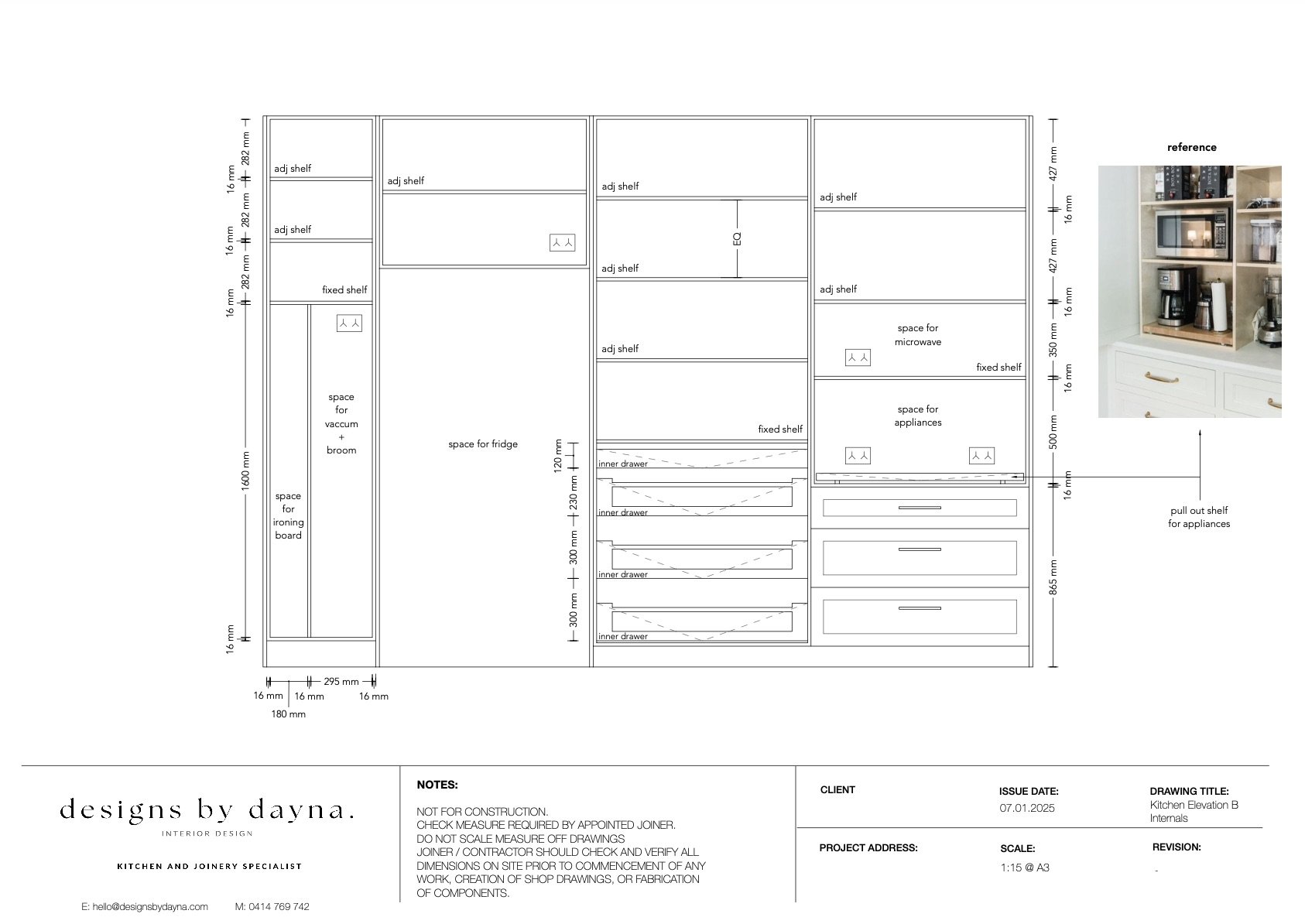our services.
At Designs by Dayna we create thoughtfully designed and curated spaces. We specialise in full-service projects from conception to completion.
-
Our Full-Service Design is perfect for clients building a new home or renovating an existing space. Whether you’re updating a single room or embarking on a full house fit out, this service offers end-to-end support to create functional, efficient and inspiring joinery spaces tailored to your needs.
We specialise in designing:
Kitchens
Bathrooms
Laundries
Wardrobes
BBQ/Outdoor Areas
Bar Areas
Home Offices
Entertainment Units
All Joinery Spaces
-
Initial Consultation: We start by understanding your project requirements and vision.
Concept Development: Personalized designs evolve into a comprehensive plan.
Visualisation: High-quality digital 3D renders and documentation allow you to envision your new interiors effortlessly.
Detailed Documentation: Finalized designs include fully documented plans and finishes schedules, which can be used to obtain quotes from joiners.
Our process ensures a seamless experience, eliminating the need to coordinate with multiple kitchen companies.
-
Pricing is transparent and based on the size of the space, providing peace of mind with no hidden costs.
SMALL $2,200
e.g. wardrobe, entertainment unit, storage units, study nooks
MEDIUM $3,800
e.g. laundry, kitchenette, home office, walk-in robe, bar area
LARGE $4,500
e.g. kitchen, bathroom
Selection of Finishes, Fixtures and Materials: Curated choices to complement your design.
Comprehensive Plans and Finishes Schedule: Fully detailed and documented for seamless execution.
Design Management and Execution: Professional guidance throughout every stage of the project.
Conceptual Design: Tailored concepts to meet your vision.
Visuals: 2D drawing and 3D rendering to bring your ideas to life.
Multiple Design Concepts: Explore diverse options to find the perfect fit.
Full-Service Design
What’s Included:
Design Process
Initial Consultation/Brief Development
The initial consultation involves crafting a comprehensive project brief, outlining the aspirations and key objectives of the project.
This meeting will take place in the client’s home, where we will discuss the areas of focus. The goal is to understand how you want the space to feel and function, enabling the creation of a design tailored to your lifestyle. During this session, I will take measurements and discuss potential spatial changes, such as wall removals or window additions, if applicable. We will also explore your preferred styles and finishes to define the scope of the project.
Not ready to commit to a full-service design? You may opt for a consultation-only service, where I can address your design challenges and guide you in the right direction.
Design Concept
The next step involves developing personalised and creative design concepts tailored to your vision.
One or two initial concepts will be presented, including mood boards, preliminary sketches, and 3D renderings. Together, we will refine these ideas, making any necessary adjustments to ensure the design aligns with your preferences. This stage focuses on achieving the ideal balance of aesthetics, flow, and functionality.
Design Development & Selection of Finishes
Building on the approved concept, we will develop a comprehensive and functional design solution.
This phase includes the selection of finishes, fittings, lighting, and appliances. A detailed final rendering will be provided, giving you an accurate visualisation of your space. Every element will be thoughtfully curated to ensure a cohesive and polished design.
Documentation & Schedule
Once the final design is approved, a complete documentation package will be prepared.
This package will include detailed plans, elevations, and a specification schedule for finishes, fittings, lighting, and appliances. These documents ensure a seamless implementation process and serve as a valuable reference for all project stakeholders.
examples of documentation
CONCEPTUAL DOCUMENTATION
FINAL DOCUMENTATION










